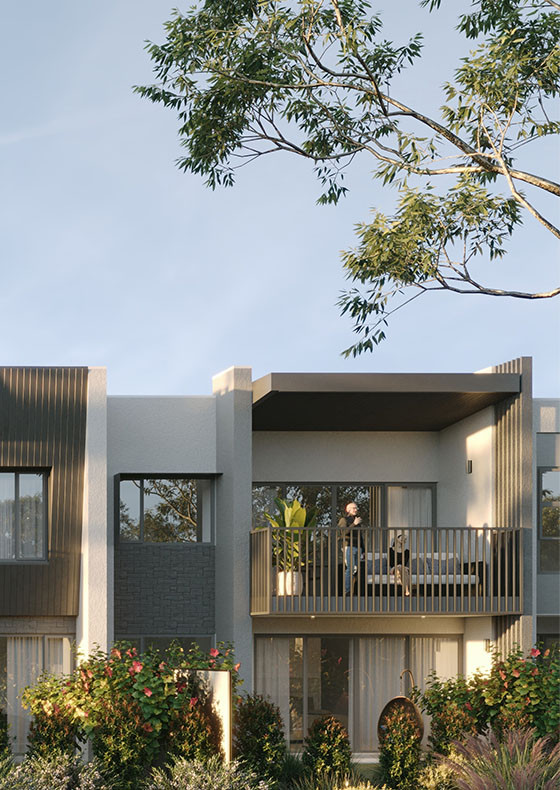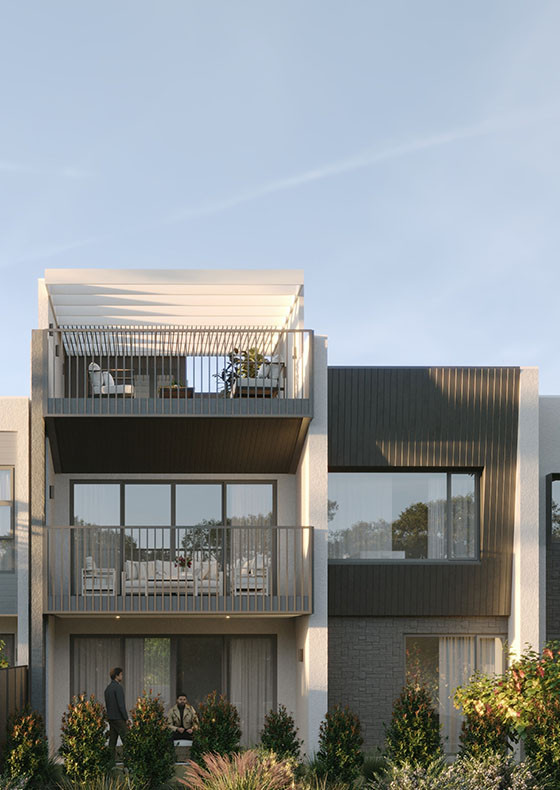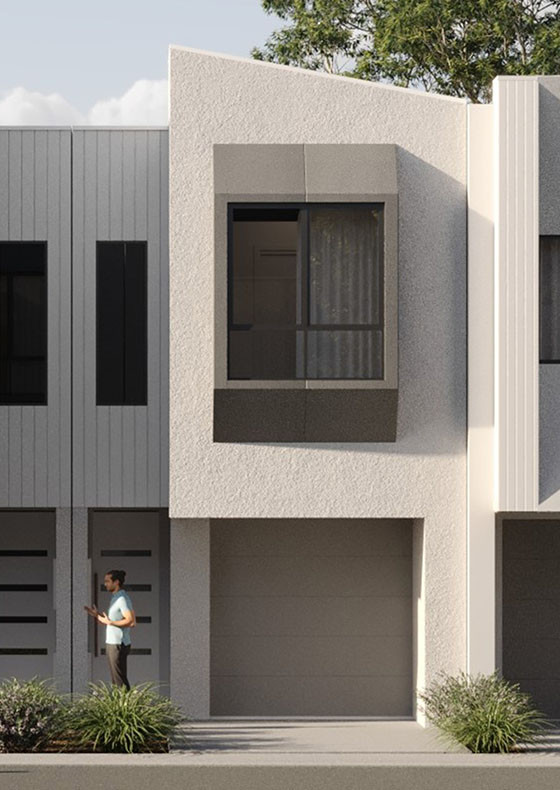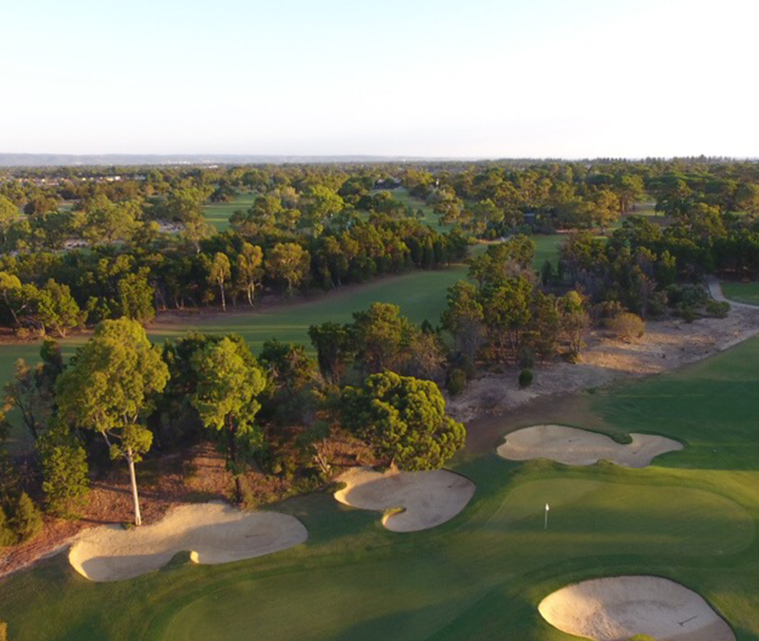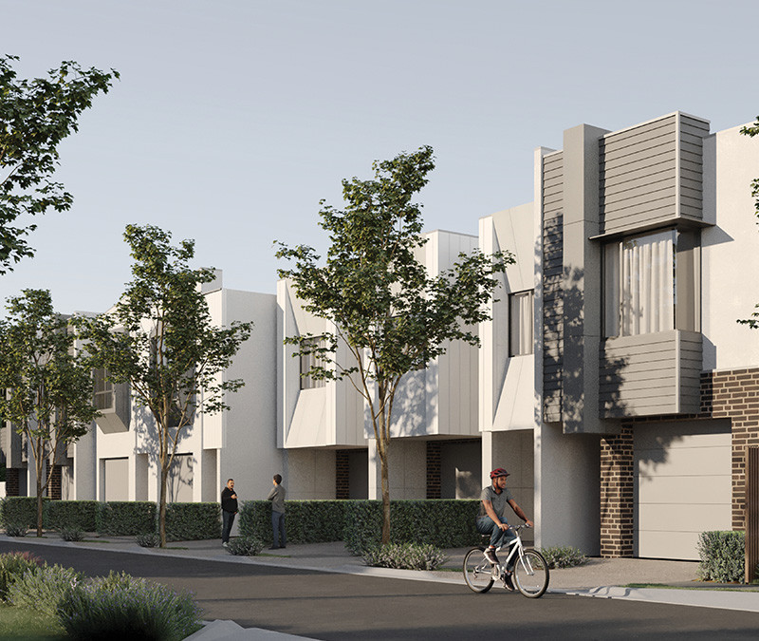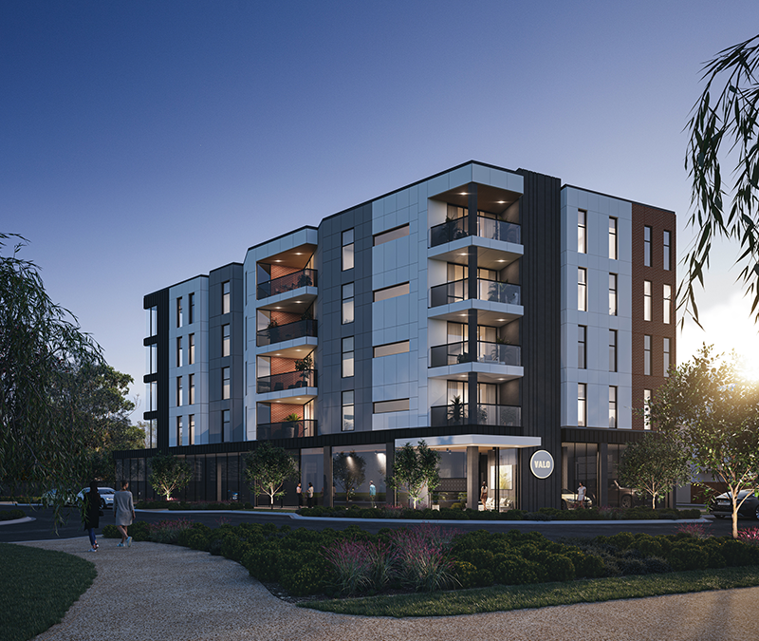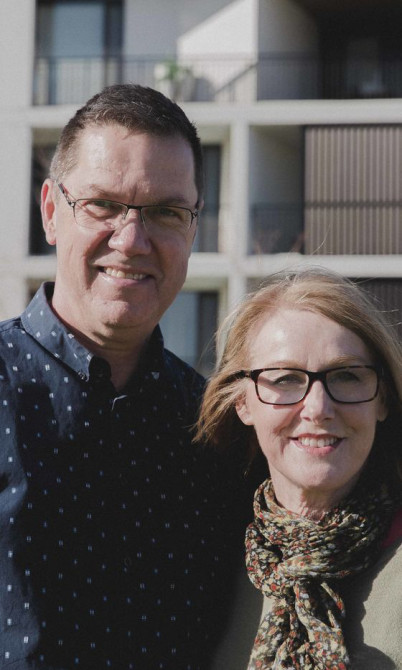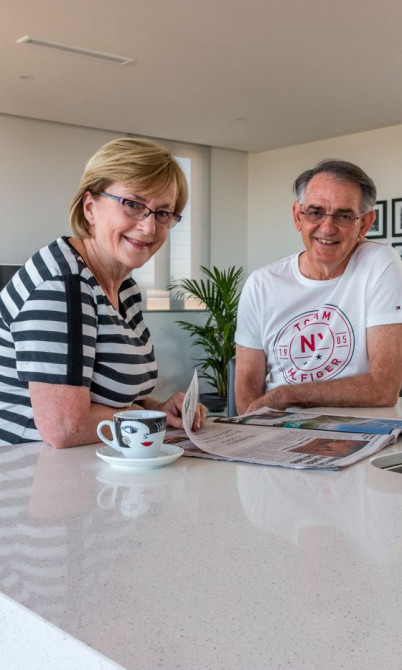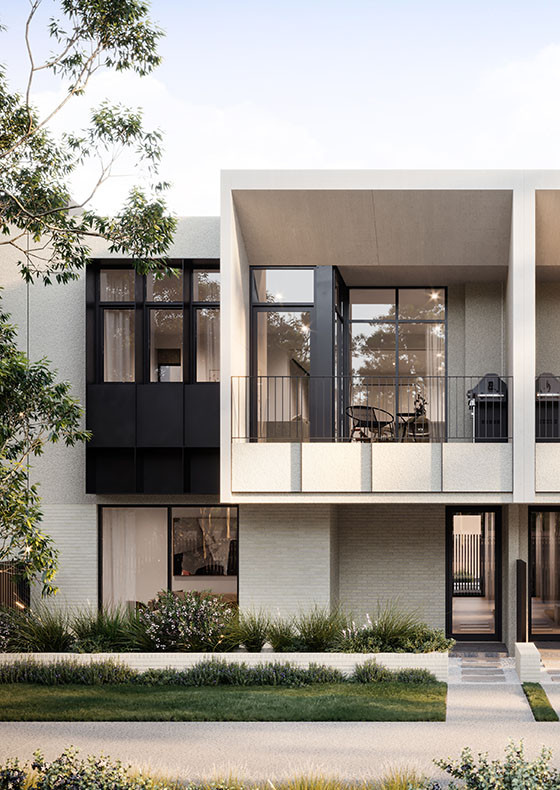
The Nineteenth Lot 713
- 3
- 3.5
- 2
Three storey home under construction. Move in April 2025.
The Kew 80 design is a large family home spanning two light-filled levels, with plenty of space for entertaining, work and relaxation. Featuring 3 large bedrooms (2 with private ensuites), 3.5 bathrooms, 2 living areas, a rooftop terrace, additional study and 2 secure garage spaces.
- Storeys 3
- House Size 231m2


